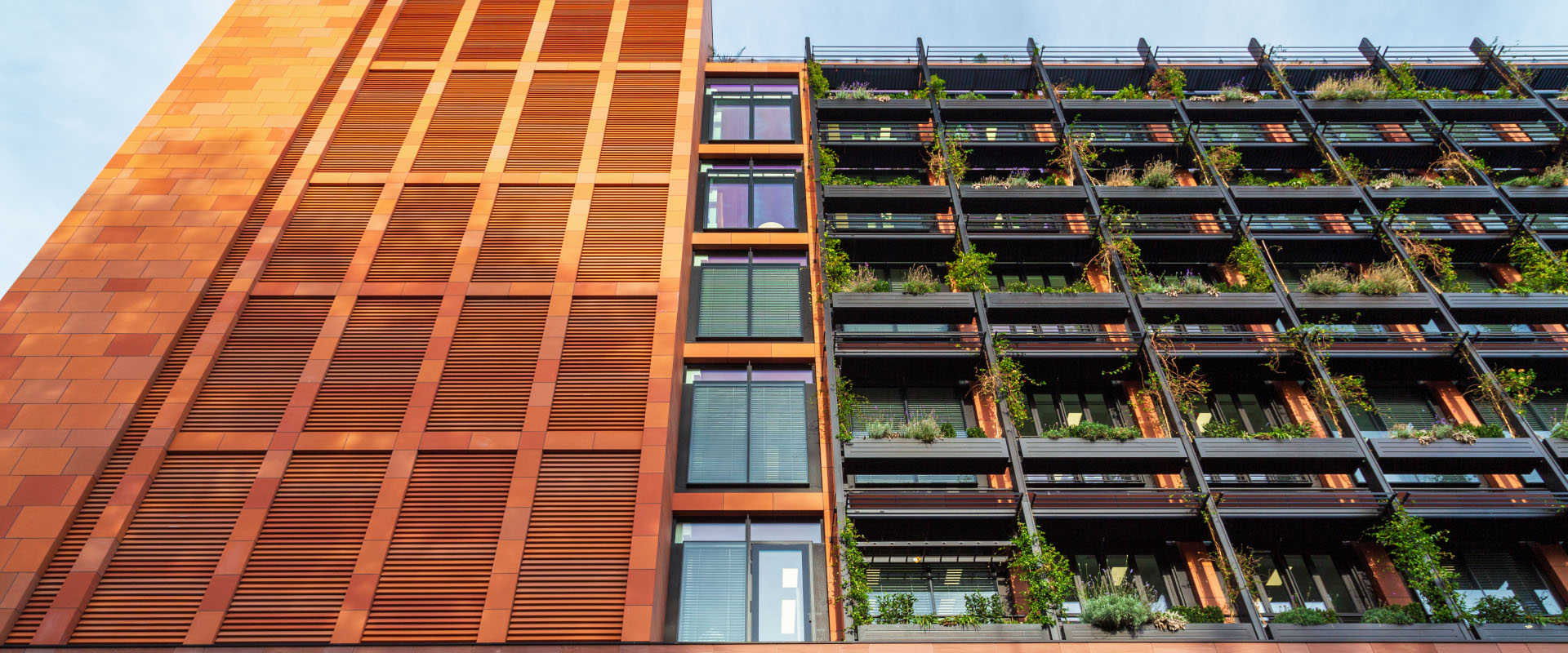65 Davies Street
London
In the Mayfair district, one of London’s most luxurious high-end office buildings has been standing since 2023. Covering an area of 65,000 square metres, 65 Davies Street offers office spaces within walking distance of exclusive shopping streets, hotels, and restaurants. In collaboration with Schneider GB, Radeburger Fensterbau succeeded in delivering the exceptionally complex building envelope to the highest standards of craftsmanship.
Timeless architecture in an historic context. The completion of the seven-storey office complex, which was designed by PLP Architecture, was preceded by an extensive design process since it was constructed right above the Elizabeth Line and a new ticket hall for the Bond Street Underground station. On the one hand, it had to be closely coordinated with the plans for the underground station and, on the other, it also had to capture the architectural style and character of London’s West End. Acoustic insulation to mitigate noise and vibrations from the Underground constituted just one of the major challenges. The scope of work for the Schneider team also included two spectacular facade features, paying homage to the area’s native plant life from earlier times. The public art installation “Anatomy of Time”, designed by Clare Twomey, was installed on the western facade. The leaf shapes, which give the appearance of flowing out of the terracotta facade, are based on plants native to London. Bespoke trellises were installed on the southern facade that have been planted with wildflower species to promote biodiversity and reduce CO₂ emissions.
A natural blend of materials conveys elegance. Out of respect for the historical surroundings, the building envelope was designed using the finest natural materials. The curtain-type, rear-ventilated facade is complemented by sandstone and bronze elements. The three-metre-high glazing is designed as a floor-to-ceiling, steel-aluminium plug-in system to guarantee maximum levels of light penetration. On the top floor, the facade is recessed to create terrace spaces and reduce the building’s bulk. Skylights, doors, and solar protection systems round off the facade package. The prominence of the building project, the ongoing operation of the Underground, and the constrained logistics areas posed significant challenges throughout the entire construction phase. A curved section of the building and the exposed facade in the stairwell demanded the entire facade construction expertise of the Schneider teams. The consistently outstanding build quality is due in no small measure to the trusting cooperation with the project managers at Multiplex and PLP Architecture.

Project data
2021-2023
Project period
6,270 m²
Facade area
PLP Architecture, London
Grosvenor Britain & Ireland
Multiplex Construction Europe Ltd, London
Wave-shaped, convex + concave curved aluminium element facade with sheet metal cladding
Stainless steel balustrades
Balustrades
SSG glazing, some curved
SlimLine and pop-in sliding doors
Pop-in guillotine windows
Conservatories and balustrades
Aluminium roof structure
within the Schneider Group:
