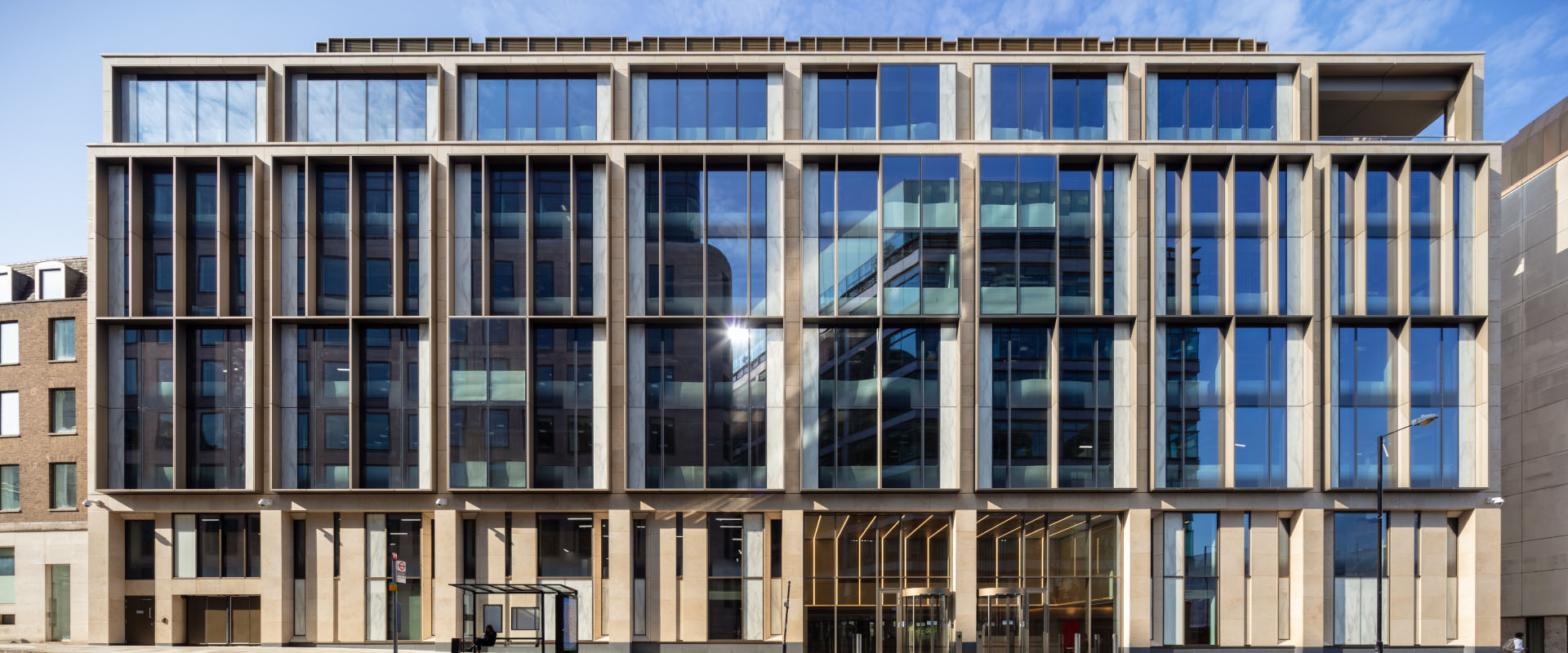17 Charterhouse Street
LONDON
A contemporary landmark in London’s historic Hatton Garden diamond district is the corporate headquarters of the global mining company Anglo American and De Beers, the world’s leading diamond company. The former De Beers headquarters from the 1970s was extensively refurbished between 2018 and 2020. The project included complex roof and floor space extensions. Three previously independent buildings were merged and clad with 2,000 m² of Jura stone and 3,500 m² of element facades by the Schneider Group.
The extensive expansion of the company’s new headquarters at 17 Charterhouse Street included the refurbishment of existing offices into a new flexible workspace, catering and staff facilities. To achieve this, the original building was completely gutted, followed by extensions, new cores, reception rooms and a re-cladding process. The existing buildings had to be partially demolished to expose the structural framework. In addition, two floors were removed and subsequently reconstructed.
The seven-storey building reused much of the existing structure of the site as well as parts of the existing building envelope. The adjacent Grade II listed St Andrew’s House was also integrated. The various renovation and new construction work demanded a finely tuned concept. The special challenge for us was, among other things, to coordinate the old corners of the building, new Metsec walls and stone facades. We constructed the main facade over 6 storeys as a uniform curtain wall system made of Schüco aluminium profiles, glass and stone. A special feature of this, and a requirement of the building conservation, is the 800 m2 of ‘stone-glass’ – a 5 mm marble sheet laminated into the glass panes, creating interesting lighting effects from inside and outside. In addition, a steel mullion-transom stick facade was used to create the large glass roof winter garden in the courtyard.
© Diane Auckland / Fotohaus Ltd.
© Diane Auckland / Fotohaus Ltd.
© Diane Auckland / Fotohaus Ltd.

© Diane Auckland / Fotohaus Ltd.
Project data
2018 – 2020
Project period
5,500 m²
Facade area
MCM Architecture
Wates
Anglo American / De Beers
Unitised facade
Curtain wall
Stick facade
Marble laminated glass
within the Schneider Group:
