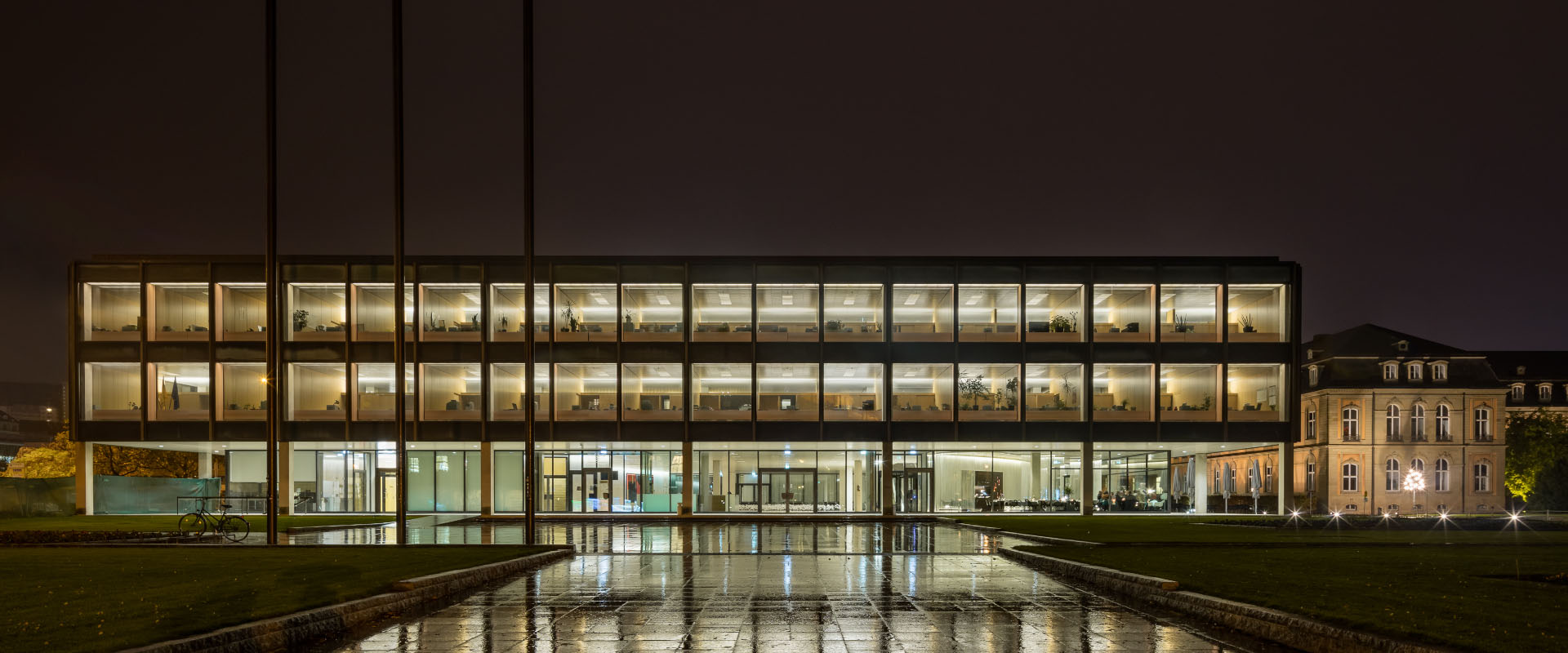Parliament Building of Baden-Württemberg
Stuttgart
A prominent cultural monument is situated in Stuttgart between the New Palace and the Großes Haus of the Württemberg State Theatre. Opened in 1961 as the first new parliament building after the Second World War, the Stuttgart State Parliament is one of the most important examples of German post-war architecture and represents one of the most significant architectural monuments of the federal state. In 2016, the building was renovated in accordance with a preservation order. Since then, the sparkling highlight has been the modern plenary hall with exceptional daylight thanks to the aluminium round windows that we supplied with glazing that can be electrically darkened. This was complemented by replica bronze-clad window structures on the outer facade fronts as well as interior window facades behind the existing facades.
In the course of the renovation work, the interior of the square building was brought in line with the latest standards. Interfering with the large glazed facade structure was not possible due to monument protection concerns. In order to reduce energy consumption, the focus was therefore on repairs to the floor, roof and facade; the building services were also renewed. Here the important thing was to always meet all safety, energy and construction requirements. The historic exterior facade, consisting of a curtain wall running over several storeys with its own supporting structure, was renovated by us in a detailed reproduction of the old bronze profiles.
A major focus of our work was the redesign of the plenary hall, which is now supplied with a sophisticated natural light system. It included 150 m² of aluminium round windows and 550 m² of parapets, 200 m² of which were made of brass. The design by Staab Architekten integrated the clear and open design language of the building; yet the hall as a whole nevertheless retains its self-contained atmosphere. Large glass fronts provide a view of the rest of the building, while the 12 large and 36 small skylight eyes we constructed provide contact with the outside and ensure natural lighting. The reproduction of old bronze profiles for the 700 m² aluminium window structure, and the glazing that can be electrically darkened in the skylights were a challenge that we implemented in a well thought-out and detailed manner, in the same way as the interior facades behind the existing facades to upgrade the energy efficiency of the building.
© Marcus Ebener
© Konrad Zerbe
© Konrad Zerbe

© Marcus Ebener
Project data
2014 – 2015
Project period
1,400 m²
Facade area
Staab Architekten, Berlin (Design)
ERNST Architekten, Stuttgart (Executive)
Federal state of Baden-Württemberg
Assets and Construction Baden-Württemberg
Aluminium window structure
Aluminium round windows
Brass parapets
Parapets
within the Schneider Group:
